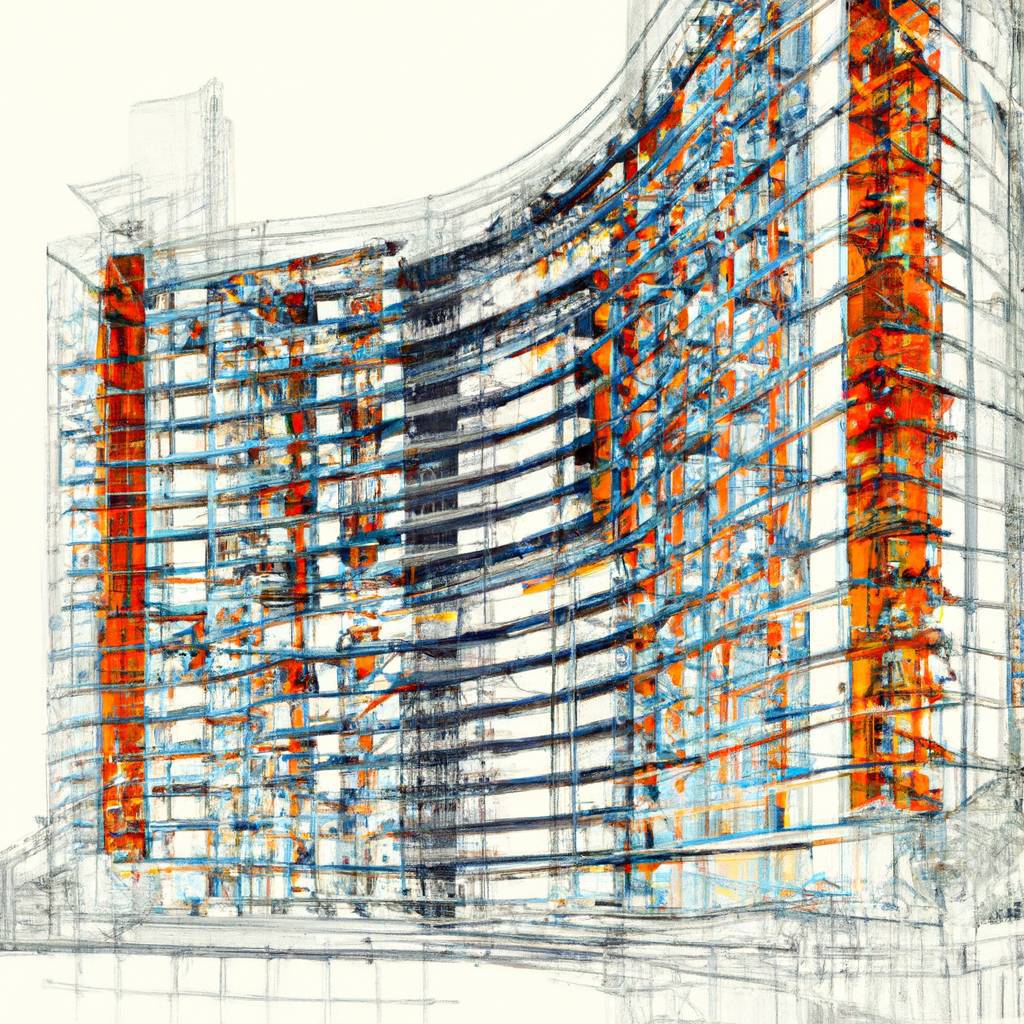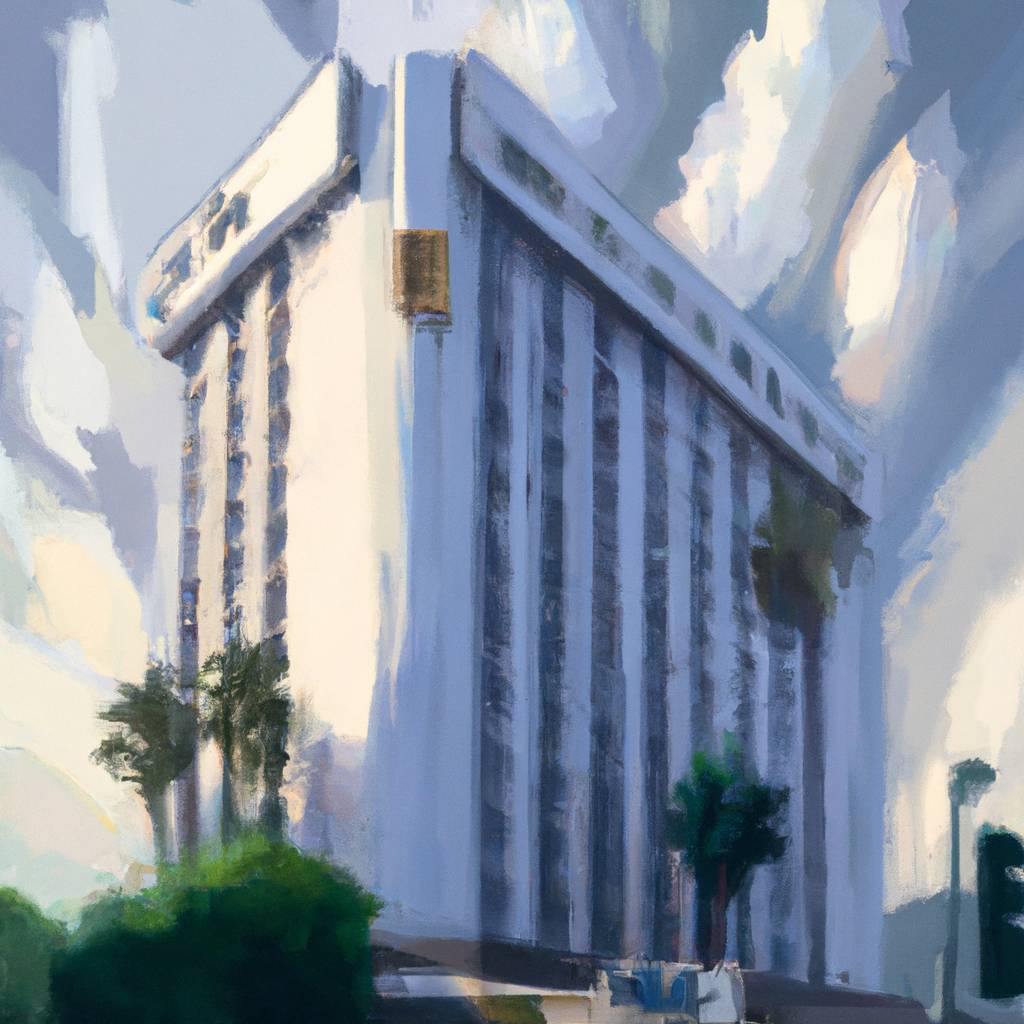Amacon Construction Ltd. has proposed a 61-storey tower with over 540 new homes, a hotel, and restaurant in Burnaby’s Brentwood Town Centre. The development will also include a rental project at 5166 Halifax St. and will feature a mix of market strata condos, market rentals, and non-market rentals. The project will also have a gym, meeting rooms, indoor workspace, and outdoor deck with a pool. The proposed development includes over 600 vehicle parking stalls and more than 1,500 bike parking spaces. Additionally, Amacon is proposing two six-storey rental buildings on the Halifax site to replace an aging rental building with 87 units.
The Details About The Proposed 61-storey Tower, Restaurant, and Hotel
A new highrise development is set to transform Brentwood Town Centre in Burnaby with over 540 modern homes, as well as a hotel and restaurant. Amacon Construction Ltd. has submitted a proposal for a remarkable 61-storey tower located at 2211 and 2271 Rosser Ave., which will be complemented by a rental project at 5166 Halifax St.
The Rosser development aims to offer a dynamic experience with a 172-room hotel, restaurant, and commercial establishments along Dawson Street. The project includes 442 market strata condos, 27 market rentals, 42 non-market rentals available at 20% below the Canada Mortgage and Housing Corp.’s median rent. There will be 30 non-market units at CMHC’s median rental.
Featuring exceptional amenities, this development will provide residents with a gym, lounge space, meeting rooms, and indoor workspace. Hotel guests will have access to meeting rooms, a gym, and an outdoor deck with a pool. The hotel restaurant will include an inviting outdoor patio.
The development has been meticulously designed to accommodate a possible future landscape-covered deck above the adjacent railway. This project aims to prioritize convenience by providing over 600 vehicle parking stalls and more than 1,500 bike parking spaces.
Adjacent to the proposed Rosser development lies a city-owned lane that is marked for closure under the Brentwood Town Centre plan. The value of the land sale will be evaluated in a separate report, which will be presented to the council for consideration at a later date. The sale of this land is a prerequisite for the progress of the Rosser development.
Additionally, Amacon is proposing two six-storey rental buildings on the Halifax site in order to transfer some market density from the Halifax Street development. This will support the viability of the Halifax site, as it cannot accommodate a building taller than six storeys. These buildings will replace an aging rental building with 87 units and offer both non-market and market rental units. Tenants from Halifax will be able to temporarily relocate to the Rosser site until the Halifax buildings are ready for occupation.
The overall plan for this development includes a total of 257 rental units, comprising of 126 market rental units, 87 units to replace the demolished ones (rented at their previous rate), and 44 units rented at CMHC market median rates. The amenities provided will be extensive, including a multi-purpose room and lounge for the non-market rentals, yoga and fitness facilities, an outdoor lounge and barbecue area, and an urban agriculture space for the market rental building. Moreover, the development will feature a beautifully landscaped area adorned with artificial lawn areas for bocce ball facilities, an exterior fitness space, outdoor games flex-space, and a children’s play area complete with a playground.
With a commitment to providing a vibrant community hub, this proposed development promises to enhance Brentwood Town Centre’s allure and cater to the needs of its residents.

Wrapping Up
Amacon Construction Ltd. has submitted a development proposal for a highrise tower in Brentwood Town Centre, Burnaby. The project includes more than 540 new homes, a hotel, a restaurant, and commercial units. The tower, which is planned to be 61 storeys, will also feature a 172-room hotel and various amenities such as a gym, meeting rooms, and indoor workspace. The development will include a mix of market and non-market condos and rentals, with some units rented at below median rates according to the Canada Mortgage and Housing Corp. The proposal also includes plans for a potential future landscape-covered deck and ample parking and bicycle spaces.
The developer is also proposing the construction of two six-storey rental buildings on another site in Brentwood to replace an existing aging rental building. The displaced tenants from this site will be temporarily relocated to the Rosser development until the new buildings are ready. The rental buildings will offer a range of amenities, including fitness facilities, outdoor lounges, barbecue areas, and children’s play areas. The City of Burnaby will consider the sale of city-owned land to facilitate the Rosser development.
]]>A new development proposal in Brentwood, Canada, aims to build two highrise towers reaching up to 62 storeys. Millennium Properties Ltd. plans to construct a residential strata building, a market and non-market rental building, and a 280-room hotel along Lougheed Highway. The project, which includes a total of 824 new homes, is the first to be presented under the recently approved Buchanan West master plan. The development also includes plans for improved pedestrian and cycling infrastructure, as well as upgrades to the highway.
The project will require the closure of a lane and a portion of the highway, which will be sold by the city to the developer pending council approval. The development is designed to be architecturally exceptional and maximize access to natural light. Building amenities will include co-working spaces, children’s play areas, fitness facilities, and a swimming pool.
Introducing an Exciting Development on Lougheed Highway Burnaby
Are you looking for a modern, vibrant community to call home? Look no further than Brentwood, where two stunning highrise towers are set to transform the skyline. Millennium Properties Ltd. has proposed an impressive development comprising a 62-storey residential strata building, a 54-storey market and non-market rental building, and an exquisite 280-room hotel with ground-oriented retail.
This ambitious project, located at 4141 Lougheed Hwy., offers both residents and visitors a unique blend of luxury, convenience, and flexibility. The commercial podium, which can be repurposed for offices or other employment options, ensures adaptability to changing market demands. With a total of 824 new homes, including market and non-market rentals as well as strata units, the development caters to a diverse range of lifestyle preferences.
As part of the recently approved Buchanan West master plan, this development sets the stage for future growth and prosperity. The integration of a publicly accessible north-south pedestrian connection and a new east-west local street fosters connectivity within the community. Residents will enjoy seamless access to amenities, shops, and green spaces, further enhancing their quality of life.
Architecturally exceptional, the highrises are thoughtfully designed in a checkerboard pattern, maximizing building separation and optimizing natural light. This attention to detail ensures a visually striking presence while complementing the surrounding environment and future development.
Thoughtful parking solutions, including shared residential and commercial spaces, accommodate the needs of both residents and visitors. Moreover, the provision of ample bicycle parking guarantees a sustainable, active lifestyle for all. Upgrades to Lougheed Highway, such as separate sidewalks, cycle facilities, rain gardens, and a picturesque treed boulevard, are also part of the plans, elevating the overall experience.
In line with the development’s progress, the closure of a lane adjoining the property and a portion of the highway has been identified as surplus to the city’s transportation and infrastructure requirements. The city, therefore, plans to present a separate report detailing the sale of this land, pending council approval. This land sale is a crucial step towards advancing the development.
Delving into the many exciting amenities on offer, residents will be spoilt for choice. Co-working spaces and multi-purpose rooms cater to the dynamic needs of professionals, while indoor children’s play areas ensure a welcoming environment for families. Kitchen and dining facilities, guest suites, fitness centers, and a swimming pool further enhance the living experience. Additionally, outdoor spaces on the ground level of the podium create a tranquil oasis for relaxation and recreation.

Summary
Millennium Properties Ltd. has proposed a development on Lougheed Highway that includes two high-rise towers, one residential and one rental, a 280-room hotel, and ground-level retail. The project would include a total of 824 new homes, with 488 market strata units, 246 market rental units, and 90 non-market rental units.
The forthcoming development marks the initial phase of the recently greenlit Buchanan West master plan. Notably, this ambitious project encompasses not only enhancements to Lougheed Highway but also the addition of separated sidewalks, cycle lanes, enchanting rain gardens, and a lush treed boulevard. The proposed building will boast an array of exceptional amenities, including contemporary co-working spaces and versatile multipurpose rooms. For families, indoor children’s play areas will provide endless entertainment, while well-equipped kitchen and dining facilities will cater to culinary endeavors. Additionally, the inclusion of guest suites, state-of-the-art fitness facilities, and a refreshing swimming pool guarantees a truly elevated living experience.
]]>