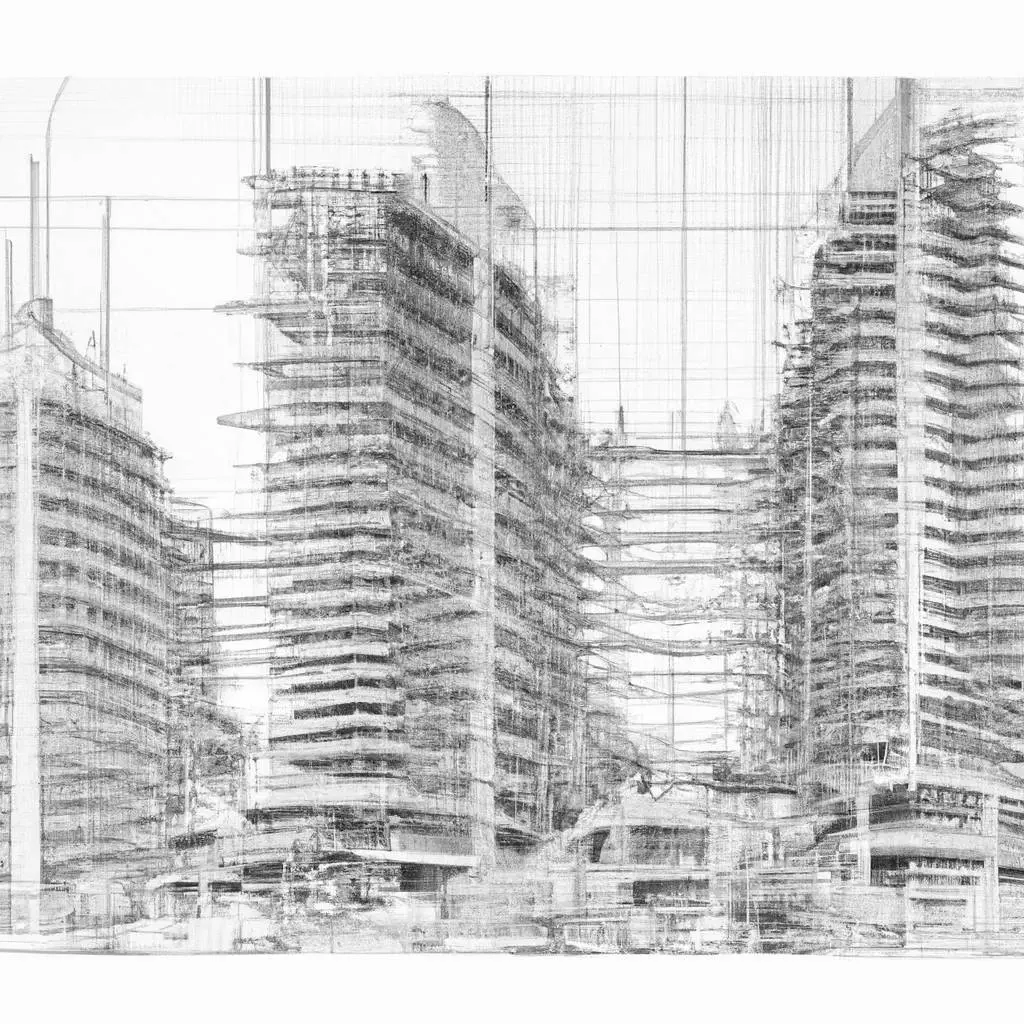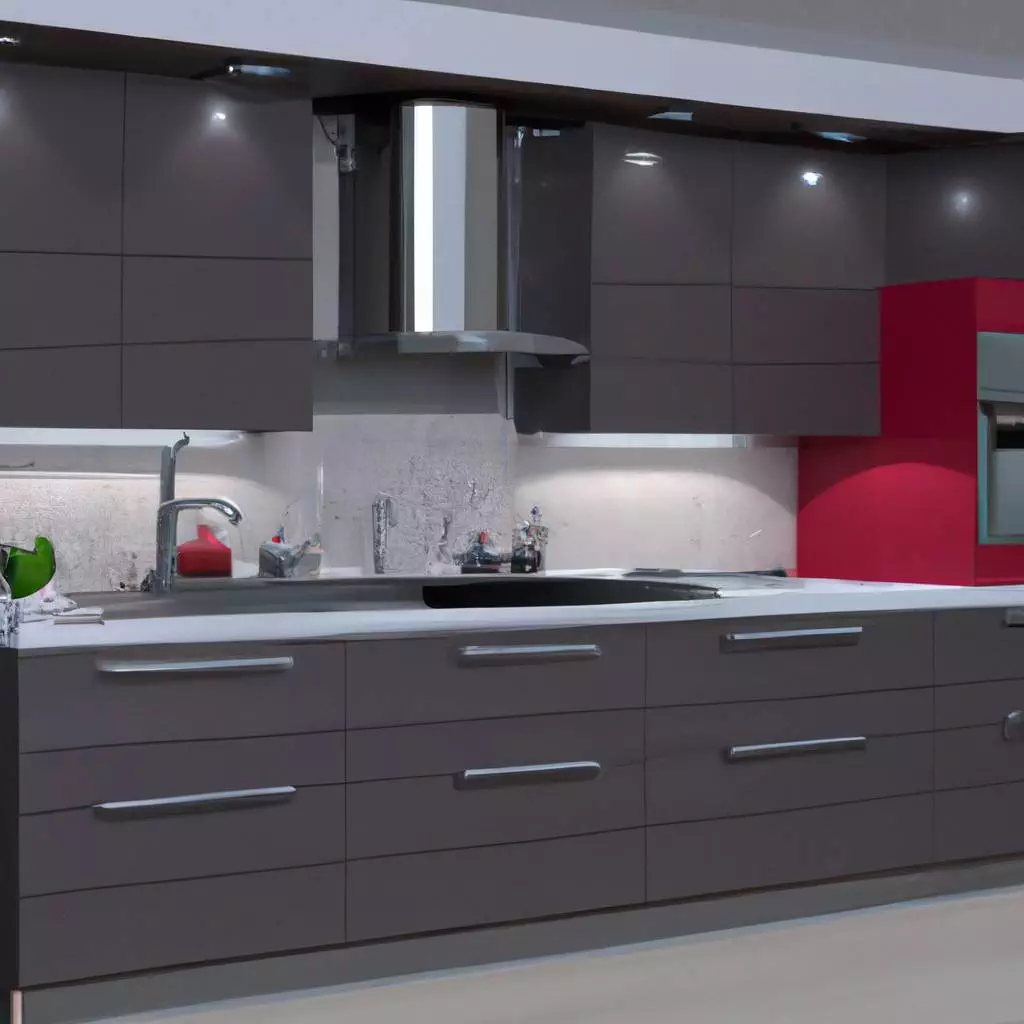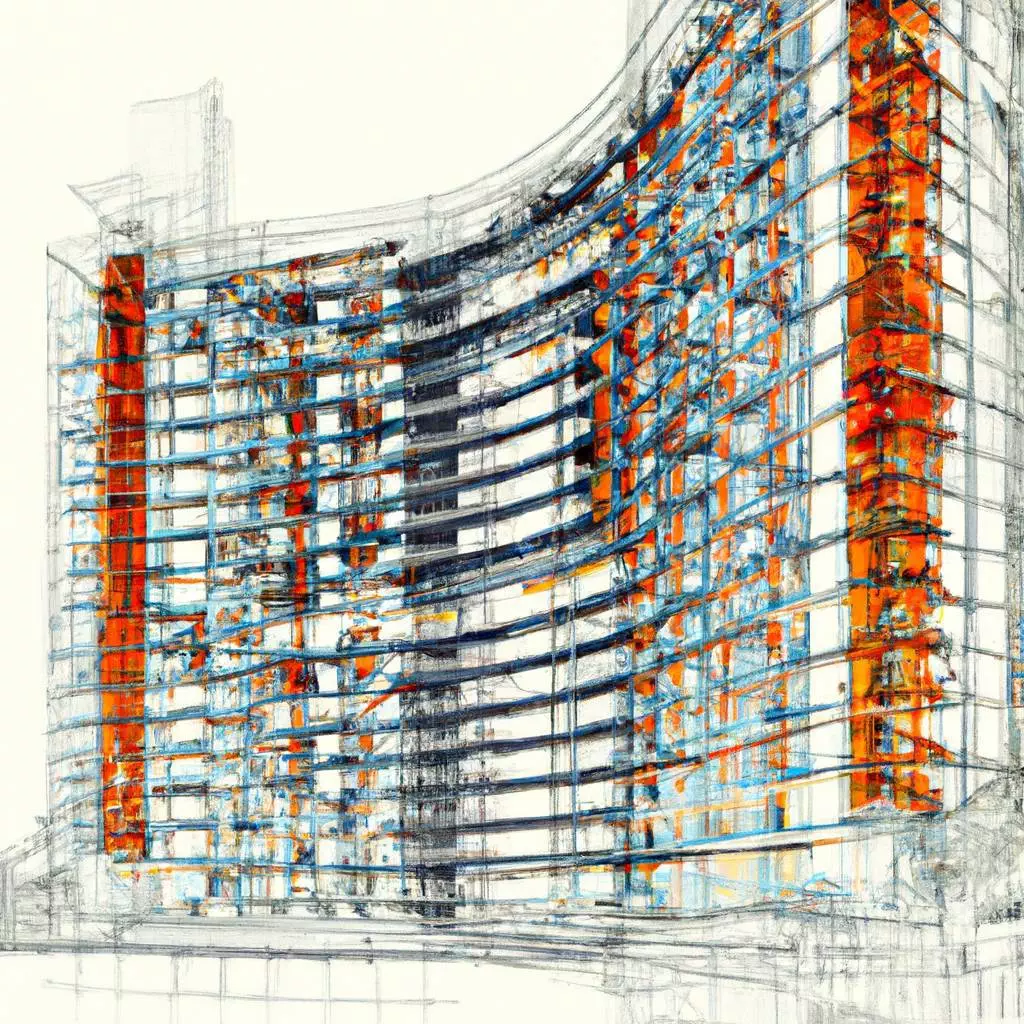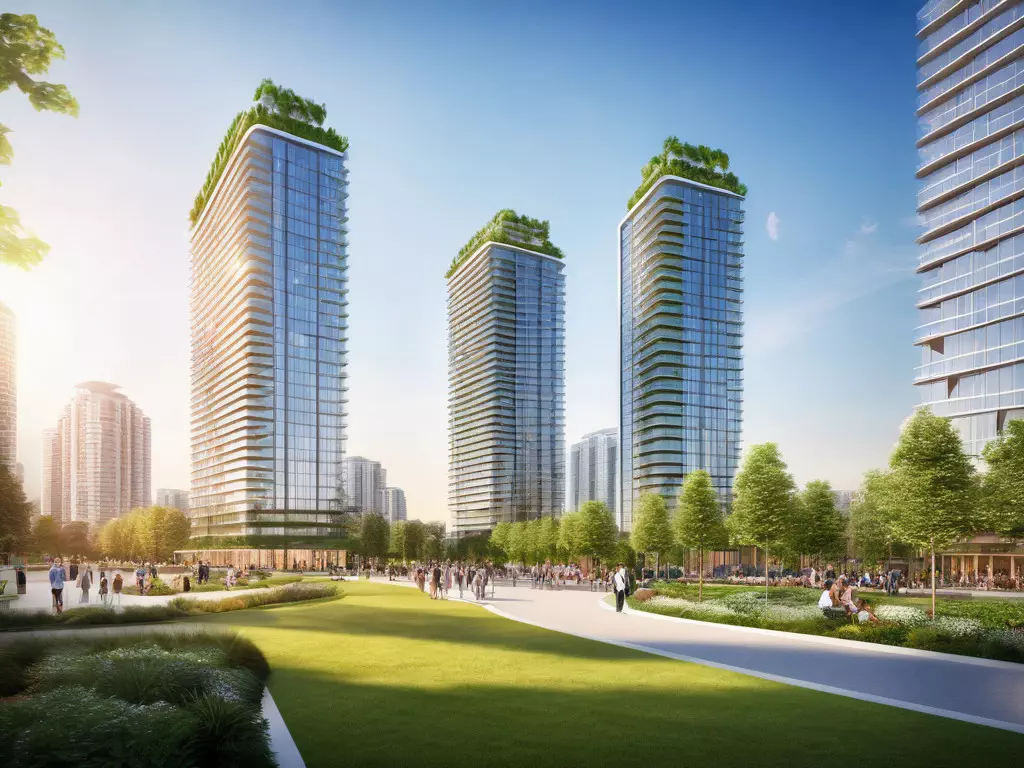5 Burnaby Developments – Public Hearing End Of Oct
Summary Of The 5 Burnaby Developments Public Hearing
The Burnaby City Council will hold a public hearing on various developments and bylaw changes, including the construction of highrise towers and urban villages. The developments include two highrise towers on North Road, two towers in Brentwood Town Centre, an urban village in Willingdon Lands, an urban village in Burnaby Lake Heights, and non-market rentals on 11th Avenue. The public can attend the hearing in person or virtually via Zoom. Amenities for the developments include fitness centers, swimming pools, co-working spaces, and rooftop terraces.
The project aims to help homeless seniors, women with children, and individuals at risk of homelessness. The City of Burnaby will provide funding and land for the project. A proposed amendment to the Burnaby Zoning Bylaw includes changes to definitions and regulations related to retaining walls, car wash facilities, temporary buildings, and density in the R12 District.
Listen to this article:
About The 5 Burnaby Developments
Next week (Oct 31st, 2023), there will be public hearings in Burnaby regarding five different developments and changes to the bylaws. These include the construction of highrise towers, the creation of urban villages, and amendments to zoning regulations.
The public can attend the hearings either in person at Burnaby City Hall or virtually through Zoom. More information on how to participate can be found on the city’s website.
One of the developments up for discussion is the construction of two highrise towers on North Road. The proposed plan includes a 56-storey residential building and a 43-storey rental building, along with commercial and retail spaces. The developer is Canderel, and the project was first presented to the council in June 2021.
Another development is the Brentwood West Phases 1 and 2, which involve the construction of a 60-storey tower and a 43-storey tower. These towers will be mixed-tenure apartment buildings with a commercial podium. The developer is Bosa Development, and the project was first presented in February 2023.

There is also the Willingdon Lands Phase 1 urban village, which includes the construction of three buildings for residential purposes. The developer is Aquilini Development, and the project is located near BCIT. The plan includes different types of housing, both rental and strata units.
Another urban village project is the Burnaby Lake Heights Phase 1. This development will feature two midrise buildings with live-work units and underground parking. The developer is Create Urban Development Corp., and the project is located in the Burnaby Lake Heights / Bainbridge Urban Village.
Lastly, there will be discussions about establishing guidelines for non-market rental housing on 11th Avenue. The city of Burnaby is the developer in this case, and the goal is to construct non-market housing units on a city-owned site.
The Bylaw Amendment
In addition to these developments, there will also be proposed changes to the Burnaby Zoning Bylaw. The amendments aim to clarify definitions and regulations related to various aspects of zoning, such as retaining walls, car wash facilities, temporary buildings, and density in specific districts.
Key Highlights Of The Upcoming Hearing
High-Rise Towers on North Road:
The purpose of this project is to enable the construction of a high-density mixed-use development, which includes a 56-storey high-rise strata residential building and a 43-storey high-rise rental building on a commercial podium featuring offices and street-fronting retail. The developer, Canderel, has proposed transforming the Lougheed Town Centre neighborhood. The project was first presented to the council on June 14, 2021.
Exciting features of this plan include:
- The 56-storey high-rise consists of 456 market condos, ranging from studios to three-bedroom units.
- The 43-storey rental tower comprises 239 market rental units in studios to two-bedroom layouts, along with 77 non-market rental units offering studios to two-bedroom options.
- Prominent amenities encompass lobbies with a concierge service, a fitness centre, a swimming pool, a hot tub, a sauna, a digital theatre lounge, a yoga studio, a basketball court, a music room, lounges, co-working spaces, and meeting rooms.
Brentwood West Phases 1 and 2: 60-Storey and 43-Storey Towers:
These phases involve constructing two high-rise mixed-tenure apartment buildings over a commercial podium in the Brentwood Town Centre neighborhood. The project, proposed by Bosa Development in collaboration with Chris Dikeakos Architects, was introduced to the council on Feb. 6, 2023.
Key elements of this plan include:
- The 1.75-acre site at 443 Halifax St. and 1801 Willingdon Ave. currently houses older commercial buildings, while the remaining parcel at 4488 Halifax St. is vacant.
- The first tower will comprise 472 market strata condos available in one-bedroom to three-bedroom configurations, along with 77 non-market rental units ranging from studios to three-bedrooms.
- The second tower will offer 266 market rental units featuring one-bedroom to two-bedroom layouts.
- Noteworthy amenities encompass fitness and yoga facilities, a roof deck, individual sky lounges for each tower, a mail room, and parcel storage.
Willingdon Lands Phase 1 Urban Village:
This project aims to enable the construction of a multi-family residential development, incorporating three buildings situated above underground parking. These buildings will consist of a six-storey non-market rental building, a 14-storey mixed-market rental and non-market rental building, and a 20-storey leasehold strata building featuring street-oriented townhomes. The developer, Aquilini Development, is set to transform the Willingdon Lands neighborhood, located alongside BCIT. The proposal was initially presented to the council on Oct. 3, 2022.
Key components of this plan include:
- The plan entails constructing 267 leasehold strata units, ranging from studios to three bedrooms.
- Additionally, the development will offer 213 market rentals available in studios to two-bedroom layouts, 91 non-market rentals rented 20 percent below market median in studios to three-bedroom setups, and 51 non-market rentals rented at market median in studios and one-bedrooms.
- Exciting amenities proposed include a fitness room, co-working lounge, boardroom, rooftop with children’s play area and urban agriculture, mail room, barbecue areas, green roof, and lounge with a full kitchen.
Burnaby Lake Heights Ph 1 Urban Village:
This phase aims to permit the construction of two mid-rise residential buildings, located above live-work units and underground parking. The project, presented by Create Urban Development Corp., will transform the Burnaby Lake Heights/Bainbridge Urban Village neighborhood. The proposal was introduced to the council on Oct. 3, 2022.
Key highlights of this plan include:
- Phase 1’s location at 700 Lougheed Hwy. on the south side of Lougheed, situated between Bainbridge Avenue and Sperling Avenue.
- The current site is utilized as a surface parking lot, with a temporary use for commercial fleet vehicle parking and an accessory dispatch office.
- The project comprises a 14-storey strata and non-market building along Lougheed Highway and a 12-storey strata building located between the Esplanade and the Serpentine, along the western edge of the site.
- The development proposes a total of 512 units, with 446 market strata units and 66 non-market rentals.
- Exciting amenities entail a multi-purpose room, lounge, fitness facility, rooftop, and terrace.
Non-Market Rentals on 11th Avenue:
The aim of this project is to establish development guidelines for the site to facilitate the construction of non-market rental housing. The City of Burnaby is spearheading this initiative in the Newcombe neighborhood. The staff submitted a proposal to the Canada Mortgage and Housing Corp. in March 2023.
Key elements of this plan include:
- 8304 11th Ave – city-owned, designated for low-density multi-family development.
- Across 11th Avenue, there is a new four-storey non-market housing development for the Elizabeth Fry Society of Greater Vancouver, also situated on city land. The site is currently vacant.
- The staff’s plan, contingent on CMHC approval, involves constructing up to 38 units of non-market housing in studios to three-bedroom layouts. The target population benefits families, people with disabilities, seniors, and women with children at risk of homelessness.
- The project’s funding will come from multiple levels of government, with the City of Burnaby contributing land and a $1.56-million grant to offset development costs, along with $450,000 allocated for city works and site preparation.
5 Burnaby Developments – Public Hearing End Of Oct Chinese version













